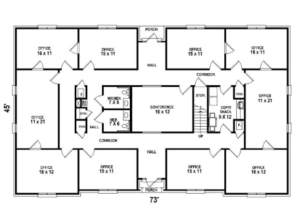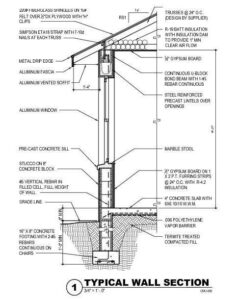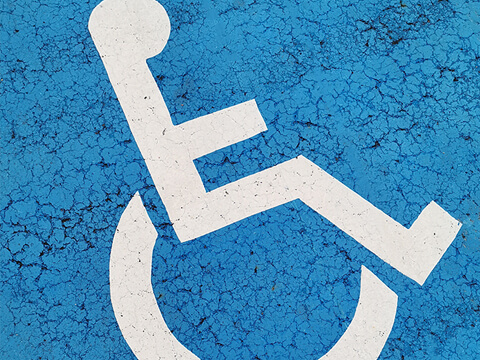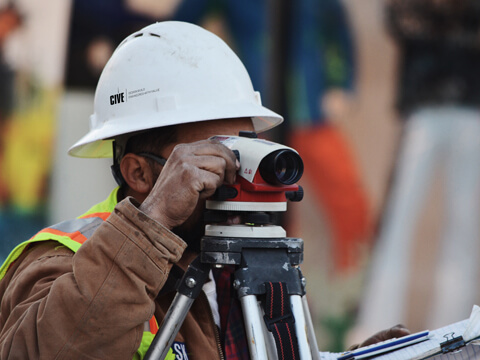What are Design Drawings for?
 Each type of construction drawing serves a specific purpose. For example –
Each type of construction drawing serves a specific purpose. For example –
- Architectural Drawings – An architectural drawing is a technical drawing which is intended to visually represent how a structure or structural element will look and function. These drawings can be from many different viewpoints such as from a “bird’s-eye-view” and may include elements of other construction drawings such as the floor plan or landscaping.
- Site Plan – A site plan is a comprehensive overview of a property’s existing features and the proposed changes. Site plans are incredibly detailed and include many elements such as building locations elevation, property lines, fire hydrant locations, and access points such as sidewalks, pathways, and driveways.
- Floor Plan – A floor plan is probably the most widely known of the different types of construction drawings. Floor plans show a birds-eye-view of a construction project or site sans the roof. They are intended to show and label specific elements such as the dimensions of walls, the wall/floor material, the location and direction of staircases, among other things such as the purpose of the rooms, and entry points. Usually, a separate floor plan is made for each floor of a structure. For example, a three-story house would have three different floor plans. Floor plans can be board or narrow. The second floor of an apartment complex may have a floor plan featuring every apartment, or many individual floor plans for each flat.
- Plot Plan – Although often used synonymously with site plan, a plot plan differs from a site plan. There is a lot of similar information displayed on a plot plan and a site plan however, where a site plan encompasses the entire plot of land and the surrounding elements such as streets, a plot plan focuses simply on the plot of land itself. Additionally, a site plan can include many structures on a large piece of property. Each of these structures can be sectioned off into their own plot plans. For example, when building and designing a neighborhood, a site plan can be made encompassing the entire development whereas individual plot plans can be created for each house.
- Elevation Drawings – An excavation construction design drawing is a type of blueprint that is meant to show the design and dimensions for earthwork in a construction project.
- Plumbing and Drainage Drawings – Plumbing and drainage drawings, as one may assume, show the water supply, waste disposal, and drainage systems. This can be an overview of all systems that will be used, or narrowed down to specific systems in specific location such as the water supply plans for the kitchen or bathroom.
- Mechanical and Electrical Drawings – These drawings are very similar to plumbing and drainage construction drawings except, instead of showing water supply and waste systems, they show the heating, cooling, ventilation, and electrical systems. Also called HVAC drawings, they are incredibly important for the design and construction process. This can include elements such as thermostat locations, wire paths and locations, heating and cooling ducts, and switch locations.
- Landscape Drawings – Landscape drawings can be included in site plans and are intended to show the features and terrain of the site along with the plans for alteration. This can include trees and other plants that will be planted.
- Detail Drawings – Detail drawings include many of the elements that other design drawings, but in greater detail. Similar to how a plot plan can be a more specialized version of a site plan, a detail drawing can function as a more specialized, specific version of a different design drawing. These can focus on things like door frames, staircases, and window frames.
 It is important to recognize that this is not a comprehensive list of types and uses from construction design drawings, but a general list. There are other, less popular types of construction drawing such as civil drawings and as-built drawings with their own purposes.
It is important to recognize that this is not a comprehensive list of types and uses from construction design drawings, but a general list. There are other, less popular types of construction drawing such as civil drawings and as-built drawings with their own purposes.
Conclusion
Construction drawings have a variety of uses. Most often used to depict intended construction and designs, construction drawings can help ensure that everyone is working with the same information towards the same goal. Detailed drawings allow for better analysis of plans, helping to make sure that projects stay on track and avoid issues and obstacles. Each type of drawing serves its specific purpose in the construction process, and combined they provide a detailed overview of a construction project. Such an important part of the construction process should be completed by a trustworthy and experienced professional.






