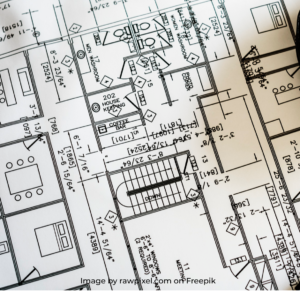Steps to Obtain Permitted Construction Drawings:
Complete building permit application – A building permit application is the documents that must be completed for a project have a building permit which represents the official approval of the local government agency. A building permit may need to be issued before development if: a new building is being constructed, addons or enlargements are being made to an existing structure, interior or exterior alterations are being made to an existing structure, occupancy classification changes, a structure is undergoing partial or complete demolition, among various reasons. The requirements necessary for the issuance of a building permit may vary depending on the location and issuing agency. Generally, building permits require zoning permits and approved zoning site plans, and complete structural plans and design drawing signed off by a licensed structural engineer.
 Validate address (for new construction) – Addresses are assigned by the foremost governing municipality, typically the planning and zoning commission, when applying for residential or commercial building permits. This process registers the structure with emergency services but not with the United States Postal Service. New construction projects in the United States need to be registered to receive a valid address with the United States Postal Service (USPS). Although this may seem like an arduous process, it can be quite simple. One must first visit the post office local to the structure’s location. Some locations may require the property owner to bring the deed to the home or structure as well as a valid photo ID. At the post office the register must complete the necessary paperwork to establish delivery to the new address. Then, if the owner is moving to this new location, they must request and file a change-of-address form.
Validate address (for new construction) – Addresses are assigned by the foremost governing municipality, typically the planning and zoning commission, when applying for residential or commercial building permits. This process registers the structure with emergency services but not with the United States Postal Service. New construction projects in the United States need to be registered to receive a valid address with the United States Postal Service (USPS). Although this may seem like an arduous process, it can be quite simple. One must first visit the post office local to the structure’s location. Some locations may require the property owner to bring the deed to the home or structure as well as a valid photo ID. At the post office the register must complete the necessary paperwork to establish delivery to the new address. Then, if the owner is moving to this new location, they must request and file a change-of-address form.
Pay plan review deposit (in some municipalities) – A building plan review deposit is exactly what it sounds like. It is a monetary deposit required when submitting construction plans for review and approval and is required in some municipalities.
Upload your files to the network – After paying the plan review deposit, ensure that all the required documents are completed and uploaded onto the network before submitting the project for review. Some systems may require documents that others do not so be sure to review the requirements before submitting. Although this step may seem redundant, double-checking the requirements can help to avoid unnecessary and unintended complications that may arise from being ill prepared or inattentive. Other documents may be necessary alongside the detailed drawings. This can include specification documents, or documents that outline requirements for the construction process, materials, workmanship, equipment, and systems.
Complete assigned tasks after upload (ensure no unintentional delays) – Upon upload, depending on the system used, the applicant may be presented with assigned tasks. This may include ensuring that the project files and documents are in order, verifying contact information for all parties involved (client, general contractor, structural engineer, architect, etc.). Simple mistakes such as a wrong address on any form or document can put a project on hold for an undetermined amount of time. This may even require the entire building permit application to be resubmitted and reviewed.
Address reviewer comments and correct plans – At the end of the review period, the plans will be returned with questions, comments, and concerns, that must be addressed before approval. This can include corrections such as adding or removing elements to ensure the structure is compliant with local regulations.
Resubmit your drawings for final review – After addressing the comments and potential issues outlined by the review, the plans should be resubmitted for approval. It is important to note that this process can occur several times before a project is approved. Due diligence and careful attention to detail can make this part of the process simple and straight-forward, whereas failing to research local codes and regulation and rushing the design process can create complication and make the review process long and tedious.
 Download and/or print approved construction plan – Once a project is reviewed and approved, the plans can be downloaded or printed and put to use. The project can commence.
Download and/or print approved construction plan – Once a project is reviewed and approved, the plans can be downloaded or printed and put to use. The project can commence.
Conclusion
The process of obtaining a building permit can be complex, however these steps and protocols are in place to maximize the safety of building inhabitants. If any significant changes are made to the site plan or other construction drawings during the building process the permit issuing agency must be notified and the project must again go under review.






